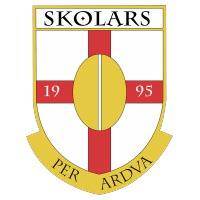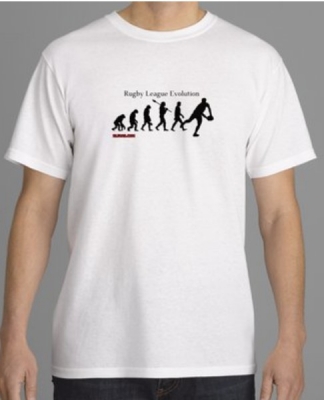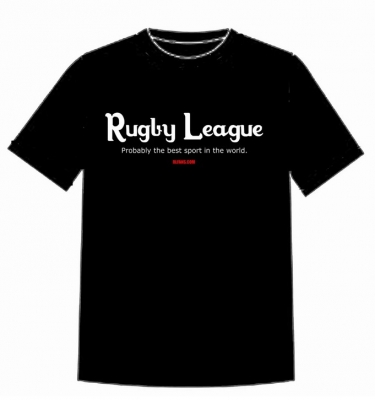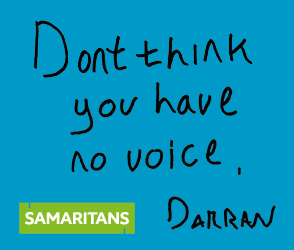Sarf Essex Taff wrote:Crikey there's a lot there! Only got through a few od the plans, but will Haringay Rhinos be using the main pitch or are they off?
Print off the Design & Access Statement and Statement of Community Involvement. Proposed overall site plans are P21, 22, 23, 24, 25. Plans 17, 35 and 36 show the existing and proposed Grandstand plan and elevation. 19 and 37 Rhinos club house.
Rhinos will be on the main pitch. The pitch they use will be turned into 3g 5 a side pitches They are having their club house extended and cafe added.
Looks good.















