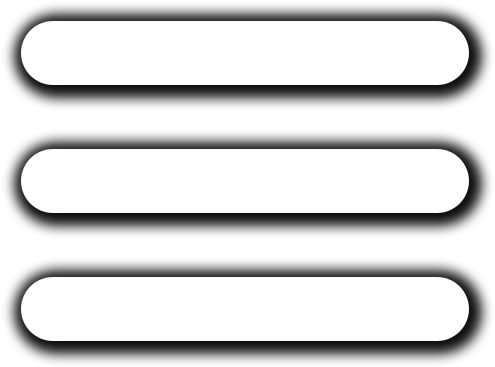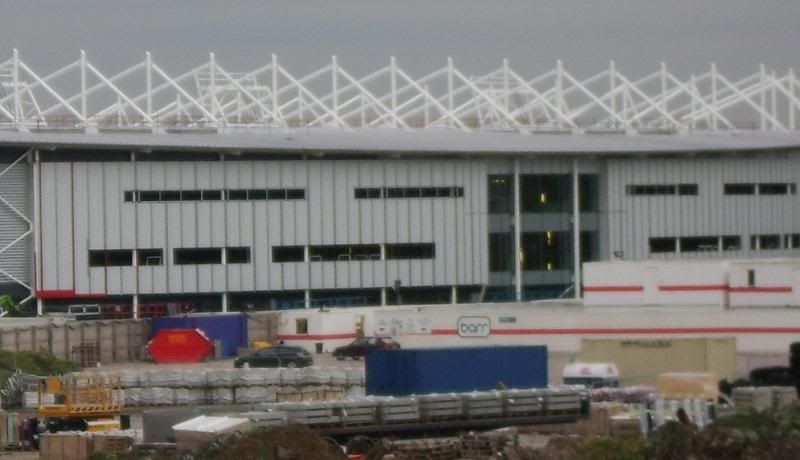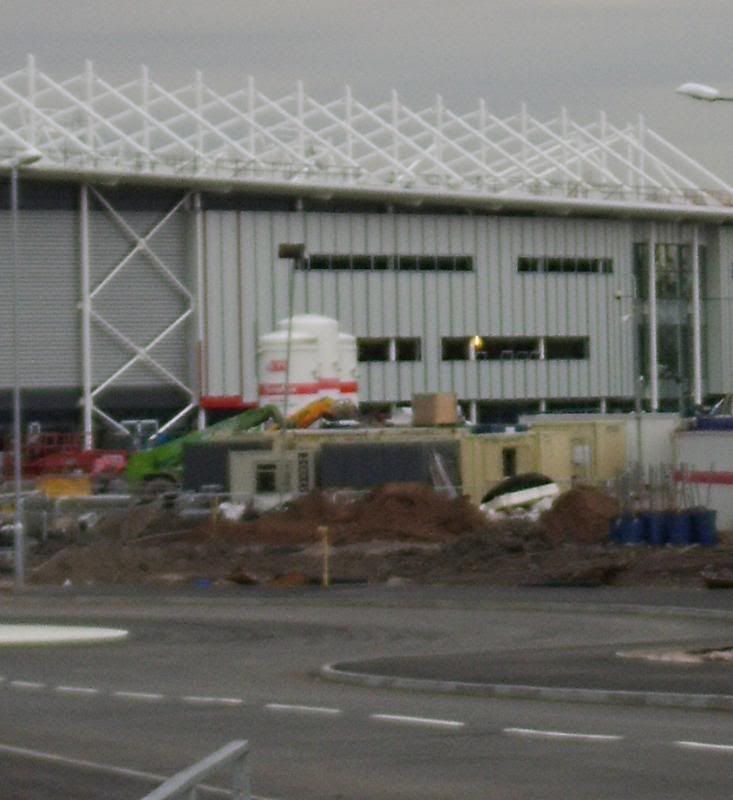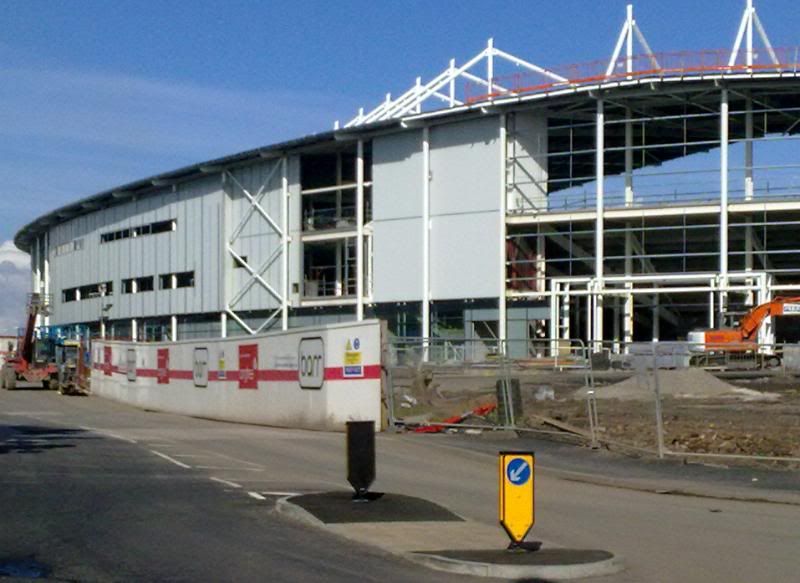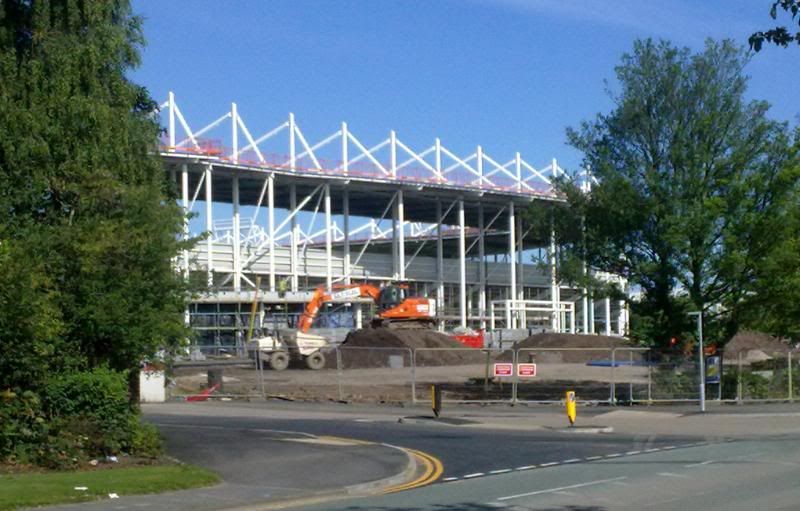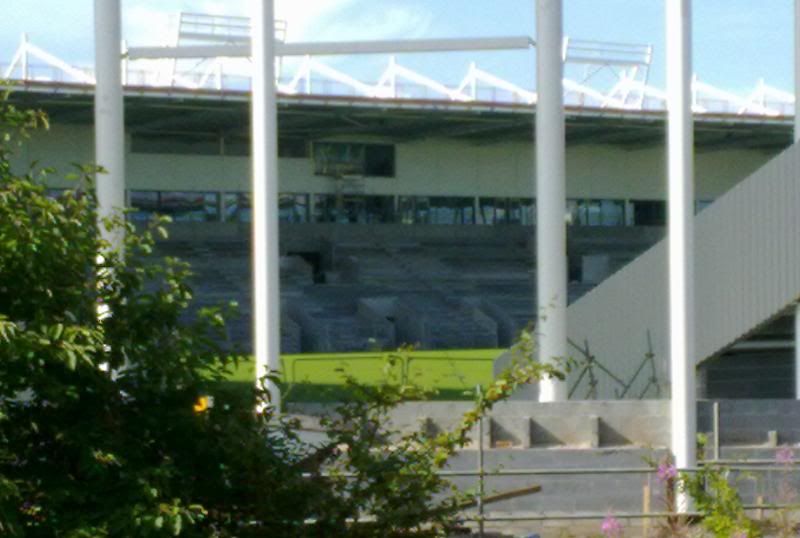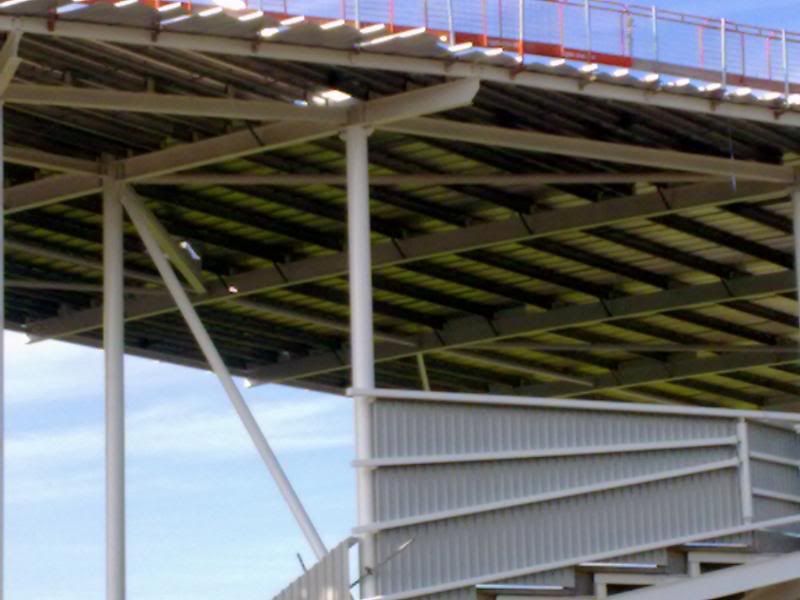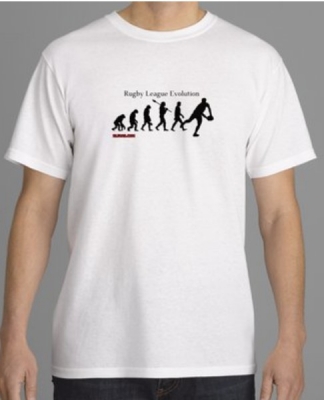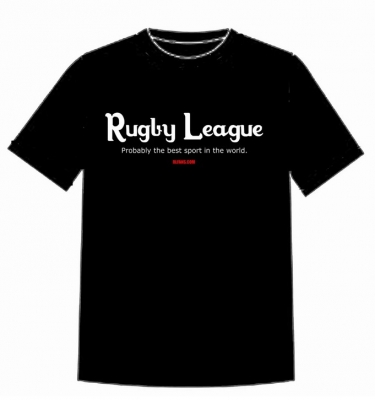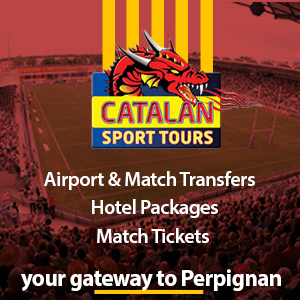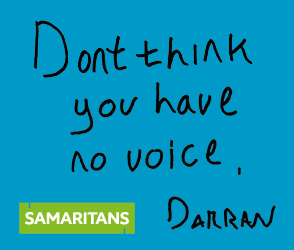Todays pics
The wooden fencing on the stadium perimeter has been taken away so you get a good view now of the ground floor.
Particularly all the glass



Here we can see the three different types of outer cladding on the South stand

and here is a close up showing the various styles and colours

peeking inside the reception area you can see the two central lift shafts. The "Eurobond Firemaster" is i believe insulated and fire resistant internal wall or ceiling cladding.

Another lift shaft can be seen in the South East corner.
You can also see lots of Aluminium in the foreground and background, piled up, which looks like it could be for the air conditioning system.

looking at the east stand roof I could see what looked like a suspended mesh cable rack under the steel roof beam. Wonder if these will be fitted along the east stand roof, and be were the cabling for the big screen in the North West Corner will be suspended along?

end of part one
